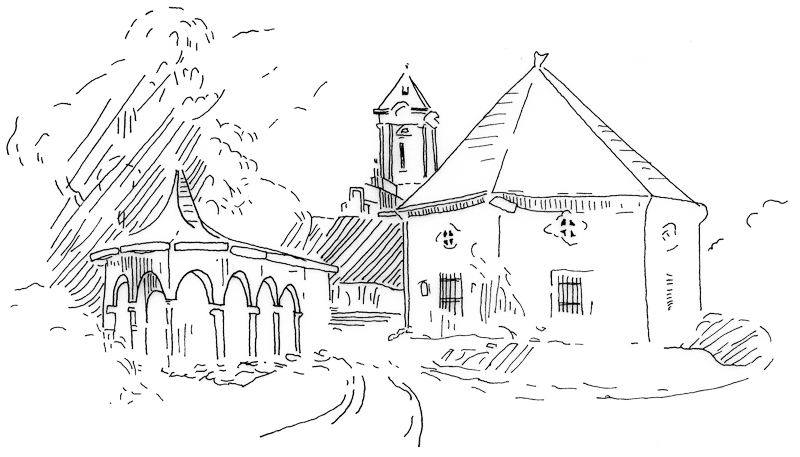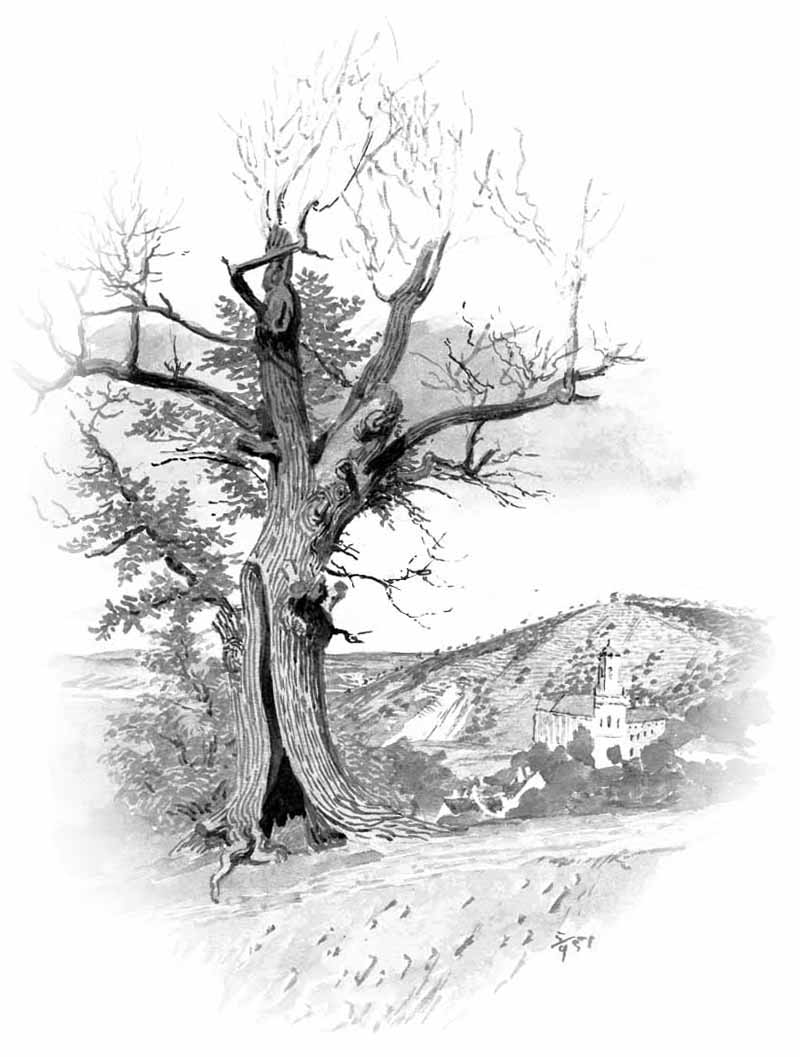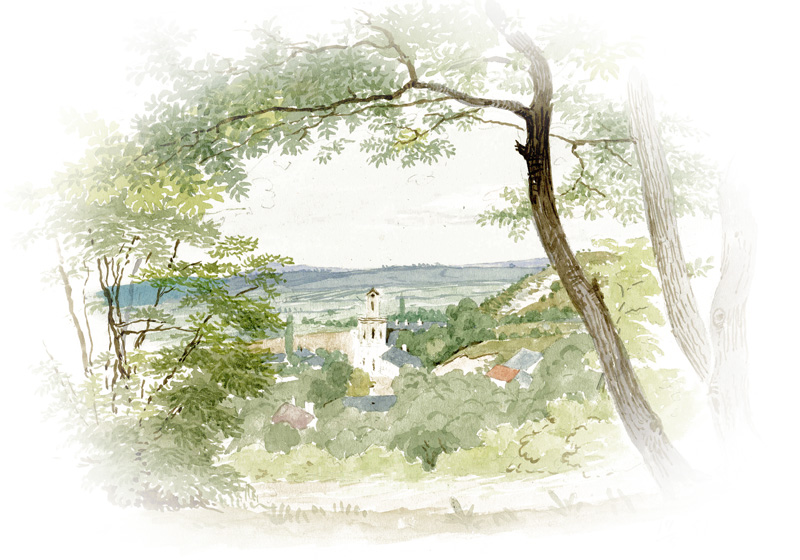 Not many of the original medieval structure’s details have survived to this day. Features dating back to the late 15th century were found south and east of the two-story vestry of the adjacent church, which was built after 1493. Similarly to today’s structure, the original building may have had a central courtyard. Most of what we know about the original structure is related to its physical connection to the church building. The three large lancet windows of the church lead us to the conclusion that the original monastery was likely a single-story building. The northern part of the eastern section of the cloister was connected to the church via a gate in the wall shared by the two structures. The gate’s soffit is still visible today on the monastery side, while its frame is visible from the church. The passage was the endpoint of an original cloister section perpendicular to the church wall, which no longer exists. A short distance north of this gate there are remnants of another passage, which used to link the monastery and a space inside the church, known in medieval times as the ‘rood screen’ – an intermediate space designated for monks, which separated the nave from the sanctuary. Next this passage, there is yet another walled up door frame near the north-eastern corner of the cloister, which used to provide direct access from the monastery to the ground floor of the sacristy itself. During the recent reconstruction effort and upward extension of the baroque staircase, workers discovered the bottom section of the sole surviving window of the unique, two-story vestry. No pieces of the top section of the window frame have been found, therefore no clues remain as to what shape it may have had.
Not many of the original medieval structure’s details have survived to this day. Features dating back to the late 15th century were found south and east of the two-story vestry of the adjacent church, which was built after 1493. Similarly to today’s structure, the original building may have had a central courtyard. Most of what we know about the original structure is related to its physical connection to the church building. The three large lancet windows of the church lead us to the conclusion that the original monastery was likely a single-story building. The northern part of the eastern section of the cloister was connected to the church via a gate in the wall shared by the two structures. The gate’s soffit is still visible today on the monastery side, while its frame is visible from the church. The passage was the endpoint of an original cloister section perpendicular to the church wall, which no longer exists. A short distance north of this gate there are remnants of another passage, which used to link the monastery and a space inside the church, known in medieval times as the ‘rood screen’ – an intermediate space designated for monks, which separated the nave from the sanctuary. Next this passage, there is yet another walled up door frame near the north-eastern corner of the cloister, which used to provide direct access from the monastery to the ground floor of the sacristy itself. During the recent reconstruction effort and upward extension of the baroque staircase, workers discovered the bottom section of the sole surviving window of the unique, two-story vestry. No pieces of the top section of the window frame have been found, therefore no clues remain as to what shape it may have had.
The original building was damaged significantly during the Ottoman invasion of the region, and construction of the new monastery commenced between 1610 and 1614. Since the Pauline general chapter was held here in 1644, and the latin text above the main entrance has the the year 1643 inscribed in stone, the general conclusion is that the newly erected building was likely close to being completed by that time. The new building relied on original remains for its construction material only to a limited extent. The church’s large Gothic windows rising above the original structure were walled up in order to allow a multi-story structure to be constructed along the outside of the wall. These long-hidden features were opened up by Ernő Szakáll between 1956 and 1959. Using the carved remnants found during this exploration, he devised drawings of the original structures, based on which new traceries were carved in hopes of being able to fully opening the original windows and putting them back in place. This process of restoring the original windows took place only some 50 years later, as part of the comprehensive reconstruction completed in 2010.
The building in its current form is the product of several periods of successive construction and renovation. Various families of the nobility are connected in this regard to the history of the building, namely the Széchenyi, the Esterházy, and the Csáky families sponsored these activities, and the recatholicized Ferenc Nádasdy also had a significant contribution. The coat of arms of the Nádasdy-Esterházy family is affixed today to the facade. The stone carving is hanging above the main entrance, which was walled up in 1892 at the beginning of Carmelite times, but once again serves as the main entrance.
Compared to other Pauline monasteries built in the 17th and 18th century, the one in Sopronbánfalva – featuring a 4 by 5 arch layout – is one of the most significant one. Originally only 2 doors opened into the courtyard (quadrum) from the cloister, while the remaining archways were only window-sized, and the latter were closed with glass panes in the 18th century. It has also been discovered, that the ground level kept rising over the years as a result of the courtyard being filled up.
On the ground floor, in the cloister running along the church wall, a drain constructed with medieval stone was discovered by archeologists, as well as confessionals built into the wall at a later time. In the second floor cloister adjoining the church, the three unusually large (trisection) walled up Gothic window frames were reopened, thereby restoring their original form. On the same wall, another opening was found nearby. This window opening into the nave of the church is fitted with a bench and kneeler. This part of the cloister was at some point sectioned off from the rest of the building to serve as a sick bay, and the window allowed people to follow services next door while recuperating. One of the 3 stairways of the building is named after its Baroque features. The original stone steps had been covered with wooden ones in order to extend their life after significant wear – as was discovered by archeologists during the recent work. The wooden structure was removed completely and stonemasons carefully restored the underlying original steps.
The most significant space of the entire Monastery is the Refectory, the one-time dining hall of the monks. This space was only completed by 1668, at first its ceiling was first constructed of wood, which was later upgraded to a welsh vaulted structure. This ceiling was adorned with frescoes and stuccoes in 1719, ascertained from the fact that this number was discover during the restoration painted at the center of the western wall near the base of the vault. At a later time small depressions were made with picks in the ceiling and then the entire surface was covered with plaster. Subsequently, the ceiling received hundreds of layers of whitewash, thus their rediscovery was one of the most sensational finds of the reconstruction.

The hall directly above the Refectory is the Novitiate – once the place of Pauline higher education, the philosophy college. The oldest references to this 110-m² space date back to 1668. The restored wooden ceiling has traditional medieval features, the principal beam is adorned with rounded carpenters stars. When the Carmelite sisters took over the building in 1891, this hall was subdivided into 9 small cells, but now the single-space layout has been restored, as was the original function, since today this unique hall once again serves as a lecture and conference hall.
The exterior facades were and are today finished with a rough, bubbled layer of plaster, that are divided by narrow, smooth, whitewashed sections. The external walls of the interior courtyard are, however, finished with a uniformly smooth, whitewashed plaster. In the northern and southern walls above the passage to the park original 18th century windows were discovered.
The path running along the western side of the church had originally been a cemetery, and during the reconstruction of the adjacent workshop and storage building an abandoned well was also discovered. A Via Dolorosa once led up the hillside directly below the Monastery, and 2 restored pillars and statues from that are now displayed directly East of the main entrance.
More information about the significant historical features found inside the building is displayed on info boards located all around the building.
 The chief architects of the reconstructed building were Ybl-prize winners Éva Magyari and Béla Pazár. Archeological survey was conducted by András Nemes and Tamás Balázsik, while art historical consultation was provided by Ferenc Dávid. Restoration of the frescos and stuccos of the Refectory was led by B. Juhász Györgyi. Historical preservation oversight was administered by András Veöres, head of the Western Transdanubia Reginal Office of the National Office of Cultural Heritage. METO zRT. acted as general contractor, with on-site supervision by Zoltán Sohodóczki. The project benefited greatly also by the valuable insights and suggested solution provided by Imre Pueténi-Holl, who went above and beyond the call of his duties of technical inspector of the construction work. Interior design reflects the outstanding vision of István Bársony and Balázs Tanító. The entire real estate development project was coordinated and led by Mária Vető and András Kránicz.
The chief architects of the reconstructed building were Ybl-prize winners Éva Magyari and Béla Pazár. Archeological survey was conducted by András Nemes and Tamás Balázsik, while art historical consultation was provided by Ferenc Dávid. Restoration of the frescos and stuccos of the Refectory was led by B. Juhász Györgyi. Historical preservation oversight was administered by András Veöres, head of the Western Transdanubia Reginal Office of the National Office of Cultural Heritage. METO zRT. acted as general contractor, with on-site supervision by Zoltán Sohodóczki. The project benefited greatly also by the valuable insights and suggested solution provided by Imre Pueténi-Holl, who went above and beyond the call of his duties of technical inspector of the construction work. Interior design reflects the outstanding vision of István Bársony and Balázs Tanító. The entire real estate development project was coordinated and led by Mária Vető and András Kránicz.
The reconstructed building has drawn the attention of both the professionals involved with historical preservation at a national level, as well as civil society activists working locally for the betterment of both the built and the natural environment in and around the historical town of Sopron. While in April 2011 the reconstruction was awarded the prestigious, UNESCO affiliated ICOMOS Award, September of the same year brought recognition by the awarding of the equally important Winkler Prize, given by the venerable local civil society group Association for the Betterment of Sopron (Soproni Városszépítő Egyesület). Both acknowledgments have visible commemorative displays in the form of bronze reliefs affixed to the wall of the Monastery.
