Explore the fascinating historical details of the restored building. Choose the floor to view by selecting a level below or simply click the chosen level on the building’s cross section view.
Ground Floor
Baroque Staircase
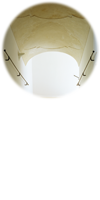
The Baroque era staircase was a new feature of the reconstructed building completed by 1643. Due to heavy use, the stone steps had been degraded to the extent that a late Baroque era wooden superstructure was built to cover the dysfunctional stairs. During reconstruction this was taken down, and the original steps were repaired and restored to a usable state. The vaulted ceiling was also restored, including its corner ornaments.
Refectory
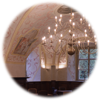
This grand space was the dining and reception hall, where benefactors and other important guests were received. It was added at the North-East corner by 1668. It first had a wooden ceiling, which was later changed to a vaulted structure. The addition had already been standing for some 50 years when the donation of a young novice sponsored the painting of frescoes illustrating the history of the Order. During restoration, the painted 1719 sign was discovered confirming written records. Because the paintings had long been covered with plaster, their discovery was one of the greatest sensations, while their restoration was one of the greatest challenges of the reconstruction.
Gothic Doorframe
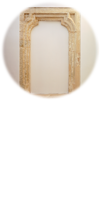
The discovery of this formerly hidden medieval passage to the church was one of the early (summer 2009) joyous finds of the reconstruction. The main side faces into the Monastery, and was used to access either a staircase combined with the wall of the nave, or the area of the ‘rood screen’ – an intermediate space designated for monks, which separated the nave from the sanctuary.
Refectory Entrance
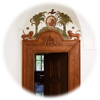
The 17th c. painted plaster relief composition discovered and restored as part of the reconstruction features a portrait of Hermit St. Paul enclosed in a medallion. His image is surrounded by symbols of his life as recorded by Saint Jerome (aka Saint Hierom, or Eusebius Sophronius Hieronymus). The symbols are also the fundament of Pauline imagery: palm trees offering clothing, food, and shade, the raven carrying a loaf, and two lions which dug his grave in 341. The door underneath is adorned with decorative carvings with designs from the vestry. This design also served as the basis for carving the decoration on the wooden panels inside the hall.
Carmelite Transfer Chest
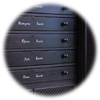
This unusual piece of furniture is literally built into the wall separating the nuns from the outside, but is accessible from both sides. Its function was to pass vestments and other objects via flat drawers to the priest before service without coming into physical contact.
‘Clausura’ door
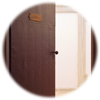
This large, metal-plated door bears the Latin word ‘Clausura’ on a centrally placed plaque. Due to the Carmelites following strict rules of seclusion from the outside, the convent building had a physically separated section for nuns, and another accessible from the outside, and this interior door separated the two. A metal knob on the outside was connected to a small bell inside, by which visitors could announce their arrival.
Quadrangle
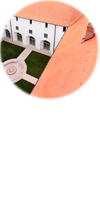
The ground of the interior courtyard gradually filled with material over the centuries, but the original level has now been restored. Exploration of interior facade revealed plaster with a smooth finish covered with multiple layers of whitewash, therefore restoration was done accordingly.
Cloister
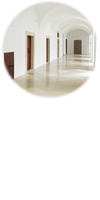
As opposed to other Pauline monasteries built in the 18th c., which had a square layout, the cloister of the building has a 4×5 section arcade structure. The northern sections had gray pilasters, making it more decorated than the others. An important architectural feature here is the incorporation of metal joints used to create the beam structure supporting the top of the arcade. The reconstructed floor is now finished with marble from Solhofen.
Church Wall
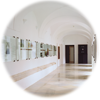
As the Monastery building is directly attached to the outside of the Eastern wall of the church, the grooved footing stones are now visible inside the Western section of the cloister. Near the North-West corner, several walled up medieval gates that once led to various spaces of the church are once again visible.
Monks’ Cells
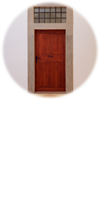
All rooms that had once been inhabited by the monks was turned into a comfortable guest room with en suite bath. The rooms of various size and atmosphere are all fitted with custom furniture designed to reflect and serve both the old and new use of the building. Their design is reserved, yet their appearance is sophisticated. The new modular furniture set is augmented with clever lighting design, making any room inviting regardless of the time of day.
spiral staircase
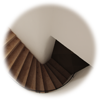
The old spiral staircase is one of a total of three staircases in the building, and this two had an additional level added on top during the reconstruction.
Park

According to written sources, the post-Ottoman rebuilding of the Monastery began between 1610 and 1614. The oldest written source found at the Monastery was carved in stone. The writing is visible at the lower part of a small stone relief depicting Christ on the cross: it reads the number 1642 and the Latin abbreviation A. M. D. G. V. M. H./ Positum (For greater glory of God, for the veneration of the Blessed Virgin Mary). It once hung just inside the exit to the park, today it is on the Northern facade of the Refectory.
Raven
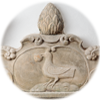
Above the gate connecting the entrance hall with the cloister is another stone relief depicting a raven holding a round loaf of bread in her beak. According to early Christian sources, the bird was a courier between the heavens and the entrance to Paul’s cave hidden in the desert, bringing him half a loaf of bread each time for many decades. When Hermit Saint Anthony (aka of Antioch) was led by God to Paul’s cave just days before Paul’s death, the bird carried a whole loaf instead, and this unique event is shown in the tympanum above the lintel. The scene is the source of the Pauline Order’s motto “Duplicavit annonam” or “Doubled the rations”.
Carmelite Transfer Roller

This unusual device was built into the wall between the cloister and the room serving as reception just inside the main entrance and was used to pass smaller items without physical contact.
Coat of Arms
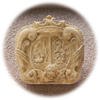
Benefactors of the nobility, who contributed funds to rebuild the Monastery after Ottoman invasion are commemorated with their coat of arms carved in stone. The sculpted relief hangs above the entrance dating back to Pauline times, which was relocated in 1892 by the Carmelites some 20 meters away, in the 5th segment East of the church. Today, the entrance is once again located in the 1st segment, adjacent to the church. The very first entrance also opened into the same corner hall, but from the West, where the church steeples are today. When construction of the steeples started in 1751 the entrance had to be moved, and this was coupled with some renovations commemorated by carved text also visible above the entrance.
Via Dolorosa
 Leading from the village up the hillside a set of 5 statue compositions were erected on stone bases in 1667. At the end, just east of Monastery grounds a replica of the Holy Sepulchre once stood accompanied by a chapel. The first was financed by the recatholicized Ferenc Nádasdy, the latter by Pál Eszterházy. The statues were placed 80 meters apart, the bases below them bore relevant quotes from scripture in Latin. Two restored compositions are now on display just outside the main entrance, along the dirt road leading into the forest.
Leading from the village up the hillside a set of 5 statue compositions were erected on stone bases in 1667. At the end, just east of Monastery grounds a replica of the Holy Sepulchre once stood accompanied by a chapel. The first was financed by the recatholicized Ferenc Nádasdy, the latter by Pál Eszterházy. The statues were placed 80 meters apart, the bases below them bore relevant quotes from scripture in Latin. Two restored compositions are now on display just outside the main entrance, along the dirt road leading into the forest.
2nd Floor
Out of order
Please do not use this tooltip because it is under maintenance!!
Gothic Vestry Window
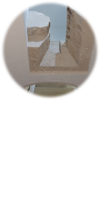
While working on the extension of the Baroque Stairs to the loft, the discovery of the lower part of a second-story window looking out to the hilltop due East of the vestry was yet another surprise. Multistory vestries were at that time uncommon. The top portion of the window is missing, therefore its exact original shape could not be determined. The discovery of this unique architectural find changed the reconstruction work in progress in this part of the building, as it had to be redesigned in order to save the window in situ, and at the same time make it once again visible.
Lapidary
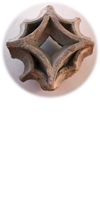
Displays the remnants of the formerly walled up Gothic windows of the church, found in 2009. Other carved stone pieces visible here at the landing of the Baroque Stairs are also originals from the medieval building that was raised to the ground by the town of Sopron at the middle of the 16th c., but were subsequently reused as masonry material, but to a limited extent only. These pieces were removed from the walls during the reconstruction and are now on permanent display as well.
Rooms
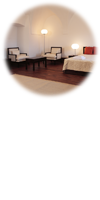
All rooms that had once been inhabited by the monks was turned into a comfortable guest room with en suite bath. The rooms of various size and atmosphere are all fitted with custom furniture designed to reflect and serve both the old and new use of the building. Their design is reserved, yet their appearance is sophisticated. The new modular furniture set is augmented with clever lighting design, making any room inviting regardless of the time of day.
Novitiate
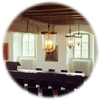
This lecture hall was the place of learning for novices, and subsequently the home of Pauline higher education as well. The hall was added along with the Refectory below by 1668. The 110 m2 space has a unique ceiling showing typical form since the middle ages. Its 14 m main wooden beam runs the central length with ornamental carvings on the bottom and both sides. The 22 shorter North-South cross beams have similar embellishments. The beam structure is separated from the loft above by wooden boards, originally colored black. 2 niches in the North wall are walled up former windows. When the Carmelite Order took over the building in 1892, they subdivided the hall into 9 small cells, but reconstruction reinstated the original function.
Window Opening into Church
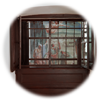
The Western section of the second floor cloister shares a common wall with the upper portion of the church nave. An unusual opening was found in this wall during the reconstruction, and subsequently this window and adjacent kneeler and bench was restored. Curious visitors may open the wood panels, and after drawing a small curtain can look down into the church through old metal bars, and have a singular perspective on the frescoes across the nave, dating back to 1950. The original purpose of this window was to let nuns follow services from this area, which once served as a sick bay in the Monastery.
Gothic Church Windows
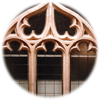
When the ruined medieval building was rebuilt as a 2-story structure in the 17th c. the 3 Eastern Gothic windows of the church were walled up. In a 3-year period starting in 1956, Mr. Ernő Szakáll’s archeological exploration produced sufficient remnants of the lancet arches to allow the carving of replica tracery for them, with the hope of opening the walled up section, and placing the replicas in their original position. This completion, however, only occurred some 50 years on, as part of the major reconstruction in 2010, which then produced the new loft library featuring this Gothic heritage up close. The center window stretches between the second floor cloister and the loft library above.
Second Floor Cloister
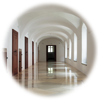
The endless hallway running under its vaulted ceiling is fitting for walking contemplation, and the numerous niches with windows and seating are especially inviting for reading or conversation.
